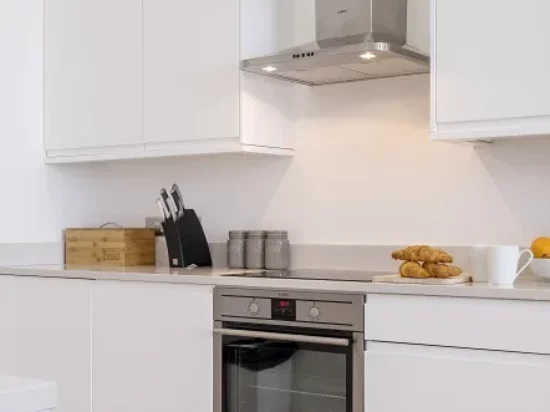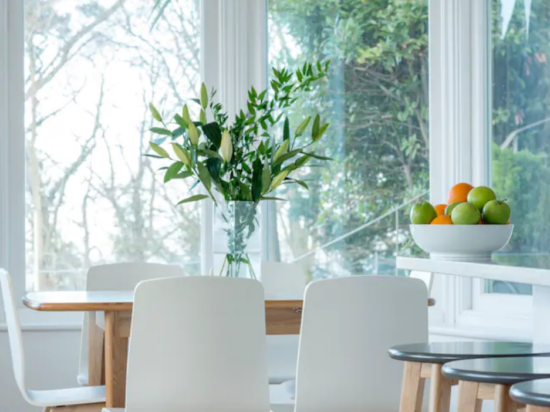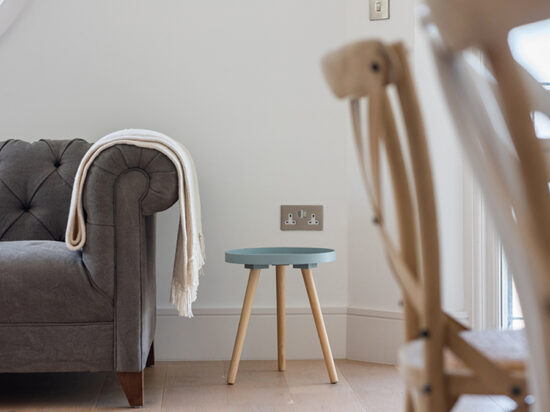PLUMBING & HEATING
Independent central heating
System boiler with storage cylinder
Compact radiators with control via smartphone
Outside tap on terraces (refer to plans)
Communal taps (refer to plans)
KITCHEN & UTILITY
Stainless steel underslung bowl to kitchen
Colour options for worktop, 20mm quartz stone as standard -upgrade available – 30mm optional*
Extractor hood integrated in kitchen units (refer to kitchen layout)
Ceiling extractor hood – island (refer to kitchen layout)
Grid switch to control appliances
LIGHTING
Kitchen, recessed LED down lighters
Kitchen, LED pelmet lighting to underside of wall units
Dining area, recessed LED down lighters
Bathroom, recessed LED down lighters
Ensuite, recessed LED down lighters
Bedrooms, recessed LED down lighters
External wall mounted light adjacent front door
KITCHEN APPLIANCES
Single oven – 4 ring induction hob
Fridge freezer 70/30 integrated (refer to plans)
Integrated dishwasher and microwave
Neff visible appliances
INTERNAL FINISHES
Ceilings and walls to be dry-lined and finished in off-white matt emulsion.
Internal woodwork to be finished in white satin oil based paint.
FLOORING
Ceramic tiling to bathroom
Ceramic tiles to kitchen
Engineered oak flooring
INTERNAL JOINERY
Internal doors: flush white 150mm skirting, 100mm architrave – square edge
Oak staircases: softwood stringer, balusters, newels, square edge, choice of finishes, oak handrails. English oak upgrade available*
All cupboard internal walls constructed in stud (metal or timber) will be lined in OSB (or similar) behind the plasterboard to provide a future fixing for shelving
DOOR IRONMONGERY
Internal door ironmongery, satin chrome levers on rose
Engraved slate



SANITARYWARE
Rak, Grohe and Vado
Bathroom & ensuite walls behind all sanitaryware constructed in stud (metal or timber) will be lined in OSB (or similar) behind the plasterboard to provide a future fixing for appliances & grab rails etc.
BATHROOM
Fully tiled walls above bath/shower, half height tiled walls behind boxings in bathrooms (refer to working drawings)
Vanity unit (upgrade)*
Thermostatic shower above bath
Shower cubicle including thermostatic shower
Toughened glass shower enclosures, sliding door
Wall mounted shower screen above bath, clear glass
Low profile solid shower tray (refer to plan)
Wall mounted combined bath & shower controls
Back to wall WC
Concealed cistern to WC
Bath with no tap holes, bath filler from overflow and control via shower controls
Dual voltage shaver socket
Chrome heated towel rail
ELECTRICAL
Plate brushed stainless steel – screwless
Plate brushed stainless steel – screwless
Media panel to contain 2 switched sockets,
USB, data port and HDMI connection
Double socket with USB to living area, kitchen, bedroom
BT Open Reach highspeed firbreoptic – expected connection speeds in excess of 200mbps
Shared satellite connection – SkyTV (own subscription required)
WARDROBES
Optional fitted wardrobes to all bedrooms
EXTERNAL FINISHES
Natural slate roof
Render system to all external elevations
Paving to all terraces, ground floor balconies
Aluminium decking to all upper floor balconies
Glazed balustrades with stainless steel handrails
EN-SUITE
Fully tiled walls above bath half height tiled walls behind boxing (refer to working drawings)
Vanity unit (upgrade)*
Back to wall WC
Concealed cistern to WC
Low profile solid shower tray
Thermostatic shower
Toughened glass shower enclosure, sliding door
Toughened glass fixed shower screen
Dual voltage shaver socket
Chrome heated towel rail
CLOAKROOM
Tiling to cloakroom behind WHB
Mirror above WHB
Back to wall WC pan with concealed cistern
Wall hung hand basin
WINDOWS
White exterior aluminium / timber composite frames with white interior
Double glazed
EXTERNAL DOORS
Front doors – timber painted estate grey
French doors to terraces (refer to plan)
Bi-fold doors to access balcony areas (refer to plan)
CAR PARKING
All apartments benefit from an allocated parking space.
Spaces can be upgraded to an electric charging point on a first come first serve basis.
There are an additional 4 pay-as-yougo electric charging spaces available to residents and visitors.
There are 5 spaces available to visitors.
7 additional spaces are also available for purchase on a first come first serve basis.
* Limited time only
Specification listed may be subject to change
Interested? Get in Touch
SIGN UP FOR THE LATEST NEWS
Be the first to hear about the latest news and offers from Tors Park
Discover Tors Park
Enter your details below to download a copy of our brochure


